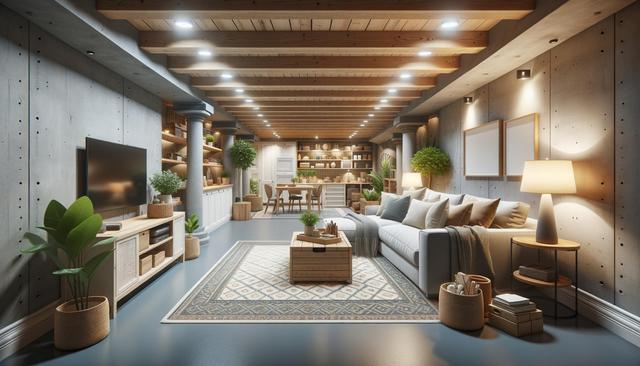Planning Your Basement Remodel: Where to Begin
Before diving into construction, it’s essential to establish a clear vision for your basement remodel. Begin by assessing the current condition of the space. Is there any moisture, insulation, or structural work that needs to be addressed? Identifying these early can help avoid costly surprises later. Next, define the primary purpose of your remodeled basement. Will it serve as a family entertainment room, home office, guest suite, or all of the above? Clarity at this stage guides every decision that follows. Consider the local building codes and obtain any necessary permits. Consulting with a contractor or designer early in the process can help ensure your ideas are feasible and cost-effective. As part of this initial phase, begin to outline your budget and explore the “Cost Breakdown for Basement Renovation” to factor in materials, labor, and contingency expenses. This approach helps prevent overspending and ensures your remodel stays on track.
How to Finish a Basement Step by Step
Finishing a basement involves a series of well-organized steps that transform a bare space into a livable part of your home. Start with waterproofing and insulation—these are crucial for comfort and longevity. Once the basement is sealed and insulated, framing the walls and ceiling comes next. Electrical and plumbing work should follow, with professionals ensuring everything meets code requirements. After inspection and approval, drywall installation and painting can begin. Flooring and final touches, such as lighting and cabinetry, complete the process. The key to success is following a logical sequence and staying organized. For homeowners wondering exactly “How to Finish a Basement Step by Step,” a checklist can be incredibly helpful:
- Waterproof and inspect the foundation
- Install insulation and vapor barriers
- Frame walls and ceilings
- Install electrical and plumbing systems
- Hang and finish drywall
- Paint and install trim
- Lay flooring and finish with fixtures
Taking the time to complete each step with care ensures the finished basement is safe, functional, and attractive.
Cost Breakdown for Basement Renovation
Understanding the financial aspect is one of the most critical parts of remodeling. The “Cost Breakdown for Basement Renovation” can vary widely depending on the size of the space, the materials used, and the complexity of the design. On average, homeowners can expect to spend between $30 to $75 per square foot. This includes framing, insulation, drywall, flooring, and labor. However, specialized features such as bathrooms, custom cabinetry, or home theaters will increase costs. It’s helpful to break down the budget into categories:
- Structural repairs and waterproofing: 10-15%
- Framing and insulation: 15-20%
- Electrical and plumbing: 10-15%
- Drywall and painting: 10%
- Flooring: 10-15%
- Finishing touches and furnishings: 20-30%
Factoring in a 10% contingency fund is also advisable to handle unexpected issues that may arise during construction. A detailed cost plan helps ensure a smoother renovation experience and minimizes financial stress.
Choosing the Right Flooring for Your Basement
When it comes to “Choosing the Right Flooring for Your Basement,” moisture resistance and durability are key. Basements are prone to humidity and occasional water issues, so selecting appropriate materials is vital. Common flooring options include:
- Vinyl planks: Durable, waterproof, and visually appealing
- Ceramic or porcelain tile: Ideal for water resistance and easy cleaning
- Engineered wood: Offers the look of hardwood with better moisture tolerance
- Carpet tiles: Comfortable and easy to replace if damaged
Each option has its own set of pros and cons, so consider the function of your basement when making a choice. For example, a playroom may benefit from soft carpeting, whereas a home gym might require rubber flooring or durable tiles. Also, ensure the subfloor is properly prepared and leveled before installing any type of flooring to prevent future issues.
Creative Basement Design Ideas for 2025
Looking ahead, “Creative Basement Design Ideas for 2025” embrace both function and aesthetics. Homeowners are increasingly looking to maximize every square foot with multi-use spaces. Some popular concepts include:
- Hybrid work and relaxation zones with built-in desks and lounge areas
- Integrated home fitness studios with mirrors, storage, and AV systems
- Guest suites with compact bathrooms and kitchenettes
- Cozy home theaters with tiered seating and acoustic panels
- Children’s play zones that evolve into study areas as they grow
Smart home technology is also playing a larger role in basement remodeling, with automated lighting, climate control, and entertainment systems enhancing convenience. Using light colors, strategic lighting, and open floor plans can make the basement feel brighter and more welcoming. As you explore your options, think about how your needs may change in the coming years and design with flexibility in mind.
Conclusion: Turning Your Basement into a Livable Asset
Remodeling your basement is more than just a home improvement project—it’s a strategic investment in your home’s functionality and value. By focusing on thoughtful planning, understanding the renovation process, managing costs effectively, and choosing materials suited to the environment, you can transform a previously underutilized area into a vibrant and useful part of your home. Whether you’re creating a cozy retreat, an efficient workspace, or a guest-friendly suite, the potential is vast. Keep future trends and practical considerations in mind, and your remodeled basement will serve your household well for years to come.




Leave a Reply